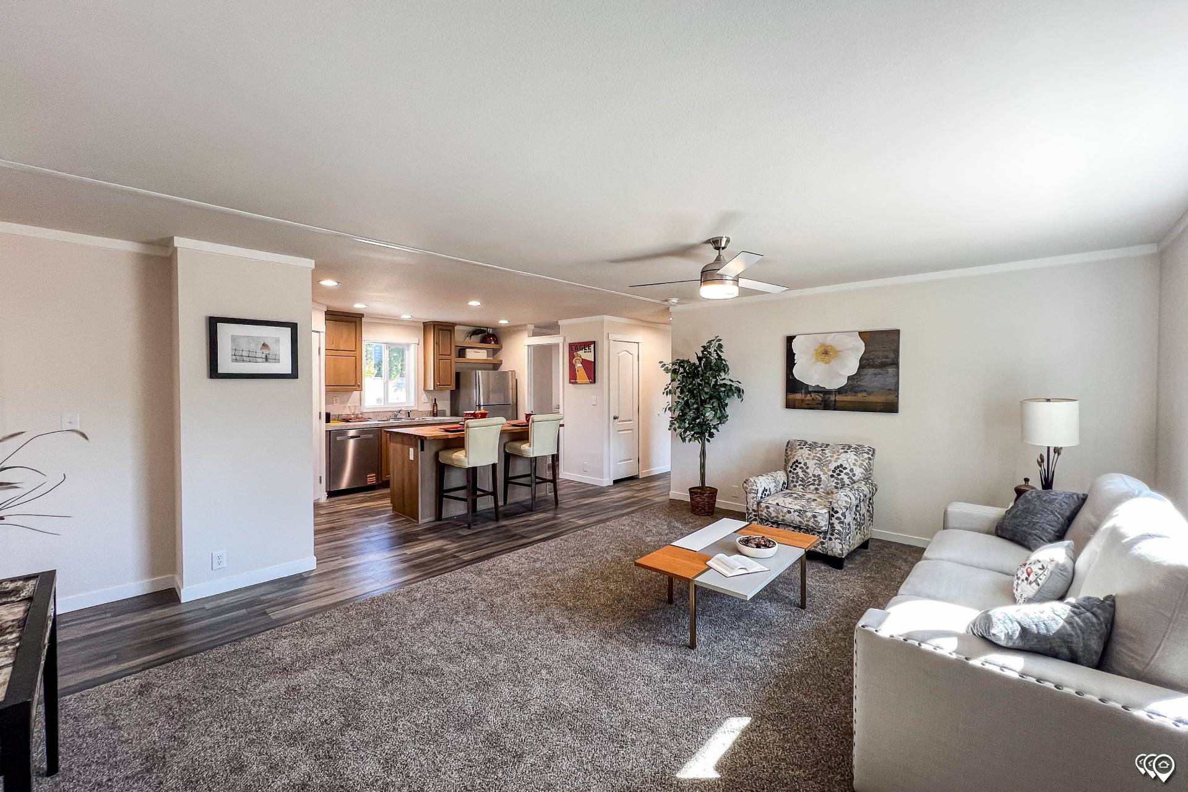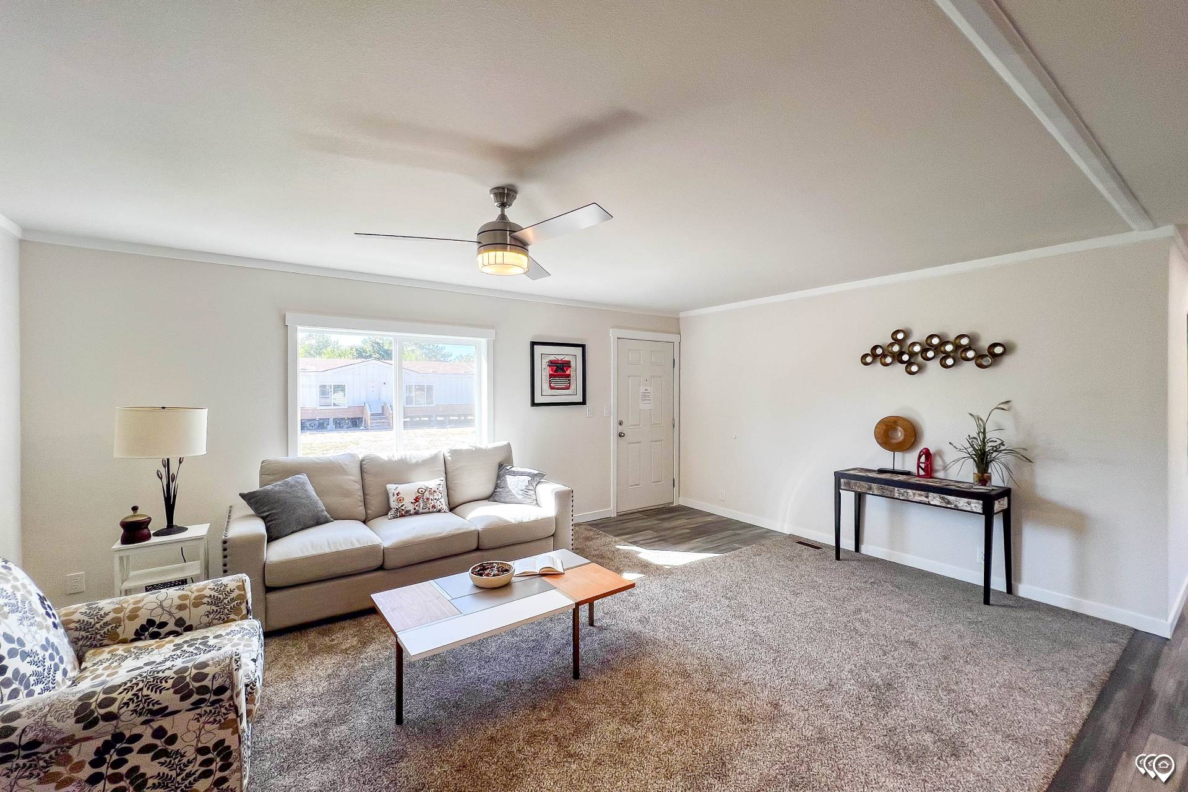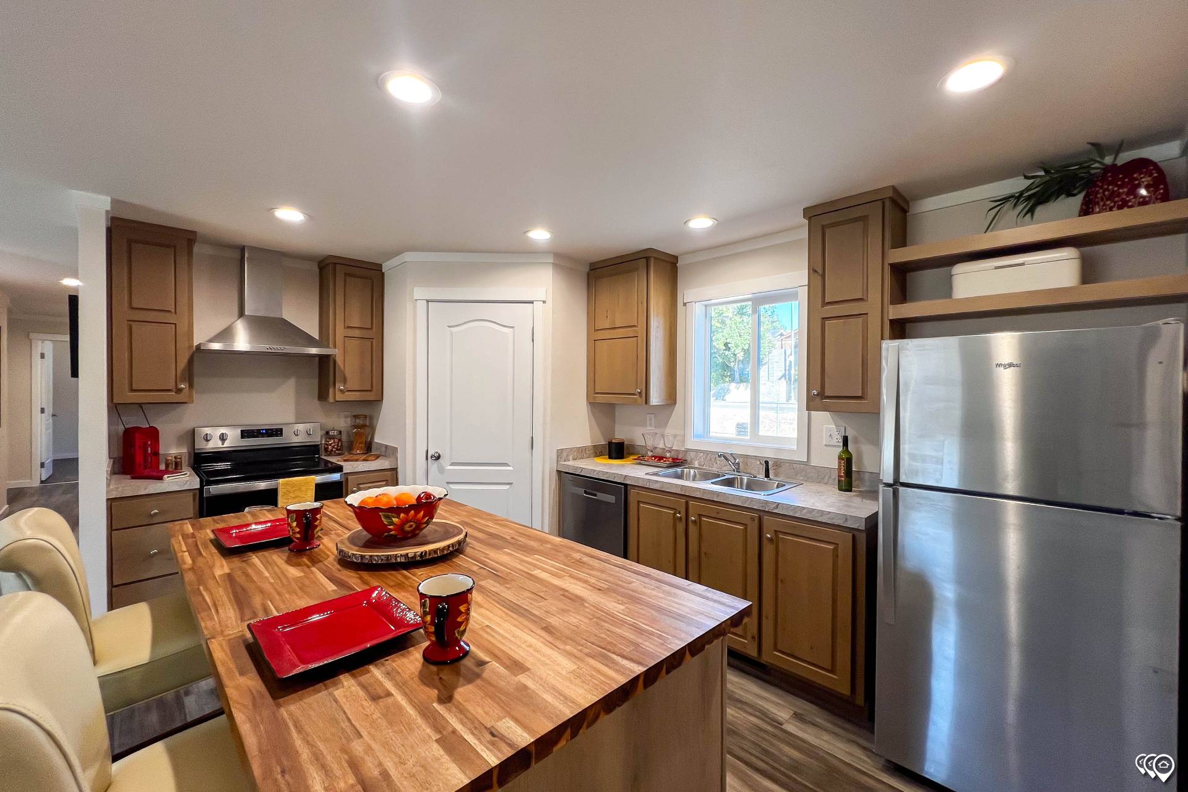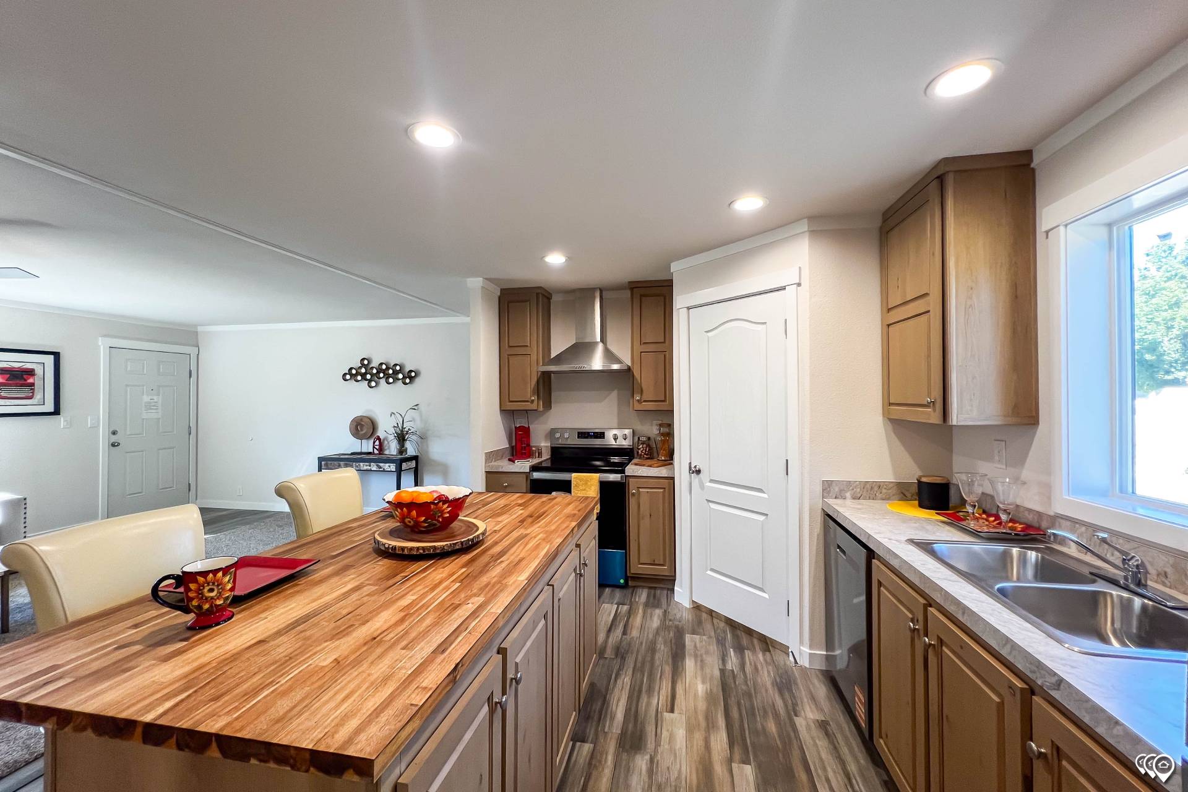|
Rhythm Series 28664R |
|
Standard Features
- Ac Ready: A/C Disconnect
- Additional Specs: Hose Bibbs (2) – front and rear, per print
- Exterior Wall On Center: 16” O.C.
- Exterior Wall Studs: 2” x 6” Exterior walls
- Floor Decking: 19/32” T&G OSB floor decking
- Roof Load: 30 lb. Roof load
- Dormer: Dormer(s), size and location dependent on size of home / Built out columns under dormer to serve as accent
- Front Door: 36” In-swing front door w/deadbolt
- Rear Door: 36” 9-Lite in-swing rear door w/deadbolt, per plan
- Roof Pitch: 3:12 Roof pitch
- Shingles: Class A fire rated limited lifetime architectural shingles
- Siding: LP Smart Panel exterior siding
- Window Trim: 4” trim all windows
- Ceiling Fans: Wire & brace for ceiling fan in L/R and all bedrooms
- Ceiling Texture: Textured ceilings (orange peel) / Matched ceiling paint to room
- Ceiling Type Or Grade: 8’ flat ceilings
- Safety Alarms: HUD compliant CO/Smoke combo detector(s)
- Electrical Service: 200 Amp all-electric service
- Furnace: Electric furnace
- Heat Duct Registers: In-Floor heat duct crossovers
- Shut Off Valves Throughout: Shut-off valves T/O
- Thermostat: Smart Thermostat
- Utility Cabinets: Wood shelf above washer/dryer
- Water Heater: 50 gallon electric water heater
- Water Shut Off Valves: Master water shut-off valve
- Home Warranty Info: 1 Year structural warranty (see Homeowner’s Guide for complete details)
- Bathroom Cabinets: 36” height lavy cabinet
- Bathroom Sink: Square china sink(s)
- Bathroom Lighting: LED can light above sink(s)
- Bathroom Faucets: Single lever faucet(s)
- Bathroom Fans: Exhaust fan
- Bathroom Additional Specs: Towel bar & tissue holder
- Bathroom Backsplash: Laminate backsplash
- Bathroom Shower: 60” shower stall in MBath / 60” 1 pc. fiberglass tub/shower in guest bath / Single lever tub/shower diverter
- Bathroom Toilet Type: Elongated commode
- Kitchen Sink: 8” Double cell stainless steel sink
- Kitchen Refrigerator: 18 cu. ft. stainless steel Whirlpool refrigerator
- Kitchen Range Type: 30” stainless steel smooth top Whirlpool electric range
- Kitchen Range Hood: 30” stainless steel range hood
- Kitchen Faucets: Single lever faucet with sprayer
- Kitchen Drawer Type: Bank of drawers w/1 small drawer & 2 large drawers
- Kitchen Dishwasher: Stainless steel Whirlpool dishwasher
- Kitchen Cabinetry: 42“ overhead kitchen cabinets w/full cabinet doors / Crown molding on kitchen cabinets (2” stile material) / Cabinets above the refrigerator (per plan)
- Kitchen Backsplash: Laminate backsplash w/self edge T/O
- Kitchen Additional Specs: Plumb for icemaker
- Wall Finish: Tape & texture walls through-out w/square corners
- Exterior Lighting: Black upgrade porch light front and rear doors
- Interior Doors: 2-panel white interior doors / Residential style mortise door hinges (3) / Stick-on door stops
- Interior Lighting: LED can lights T/O
- Interior Flooring: Vinyl flooring in wet areas per plan / Entry vinyl / Vinyl matched transition bar(s) shipped loose
- Insulation (Floors): R-33 floor
- Insulation (Walls): R-21 walls
- Insulation (Roof): R-40
- Cabinetry & Counters: Closets and pantries are painted drywall and molding / Wire closet shelves / Hardwood cabinet doors and face frames / Cab doors & drawers with cabinet knobs / Lined overhead cabinets w/1 adjustable shelf / Lined base cabinets w/MDF fixed shelf / Wood ply drawer sides w/metal drawer guides
- Additional Specs: 2 1⁄4” square white ceiling trim installed T/O / Square window & door trim
- Insulation Specs: Zone III Thermal
- Eaves: 6” Eave on side-walls for multi-section / 12” Eave on end-walls for multi-section
- Bathroom Mirror: Framed bathroom mirrors
- Exterior Outlets: GFI patio plug near front and rear door
- Carpet Type Or Grade: Shake It Up carpet – 25 oz. (shipped loose) / 7/16” – 7# carpet pad (shipped loose)
Due to the fact that Cavco Nampa continuously updates and modifies its products, our brochures and literature are for illustrative purposes only. Floorplan dimensions are nominal. We reserve the right to make changes due to material changes, prices, colors specifications, features at anytime without notice or obligation. Your retailer can provide you with specific information on the home of your choice.
|
Rhythm Series 28664R |
|

|
4 BEDS
2 BATHS
1760 SQ. FT
The Rhythm Series / 28664R built by Cavco Nampa offers 4 bedrooms, 2 bathrooms, and 1,760 square feet of spacious, family-friendly living designed for comfort and connection. With an open layout and plenty of room to grow, this home makes everything from weeknight dinners to weekend get-togethers feel special. The 28664R is where warmth meets functionality—a place to put down roots, make memories, and enjoy the kind of everyday living that feels just right. |




|